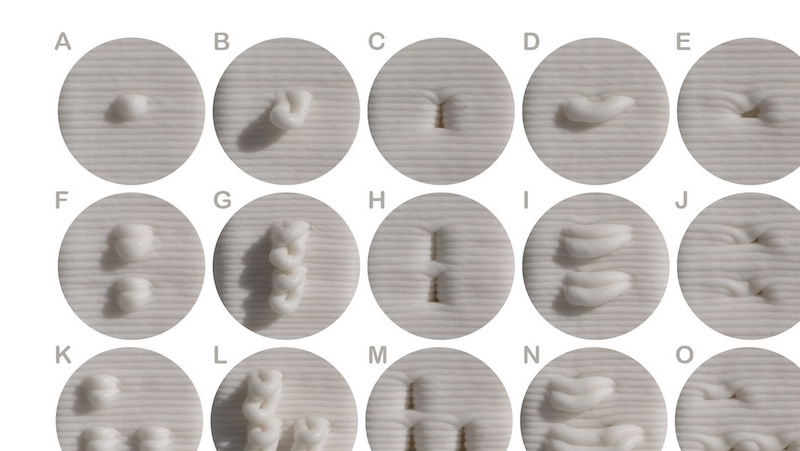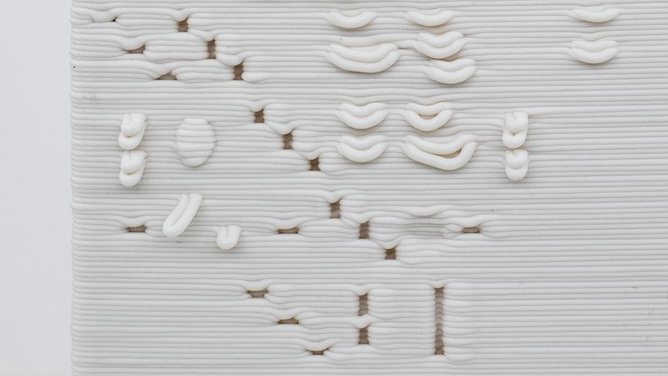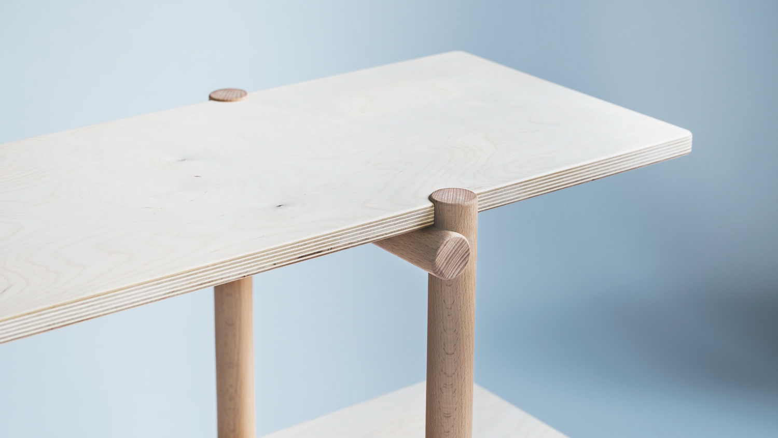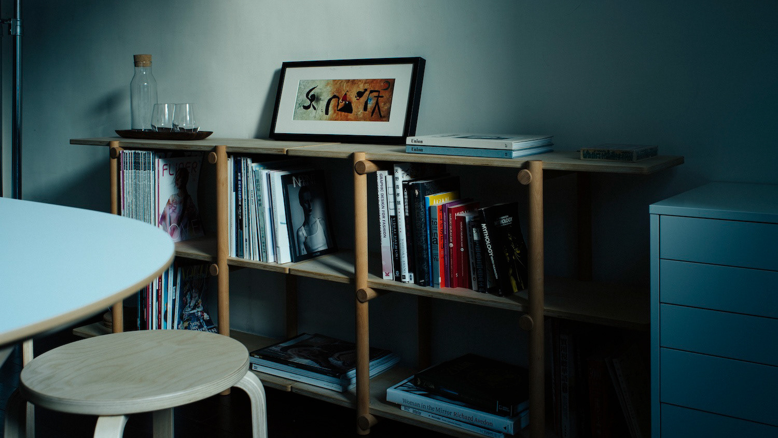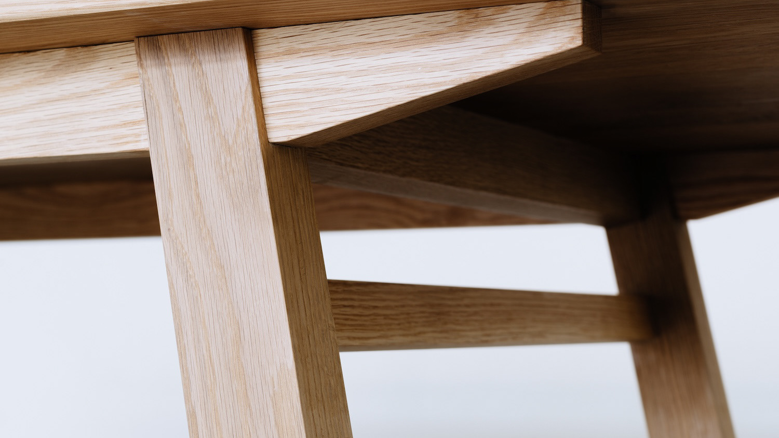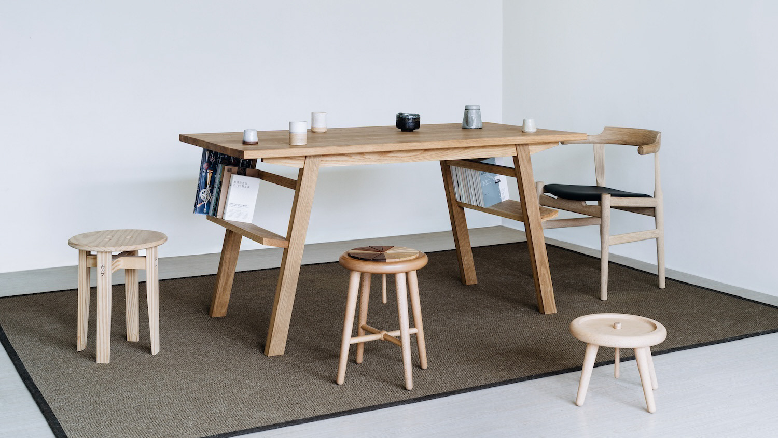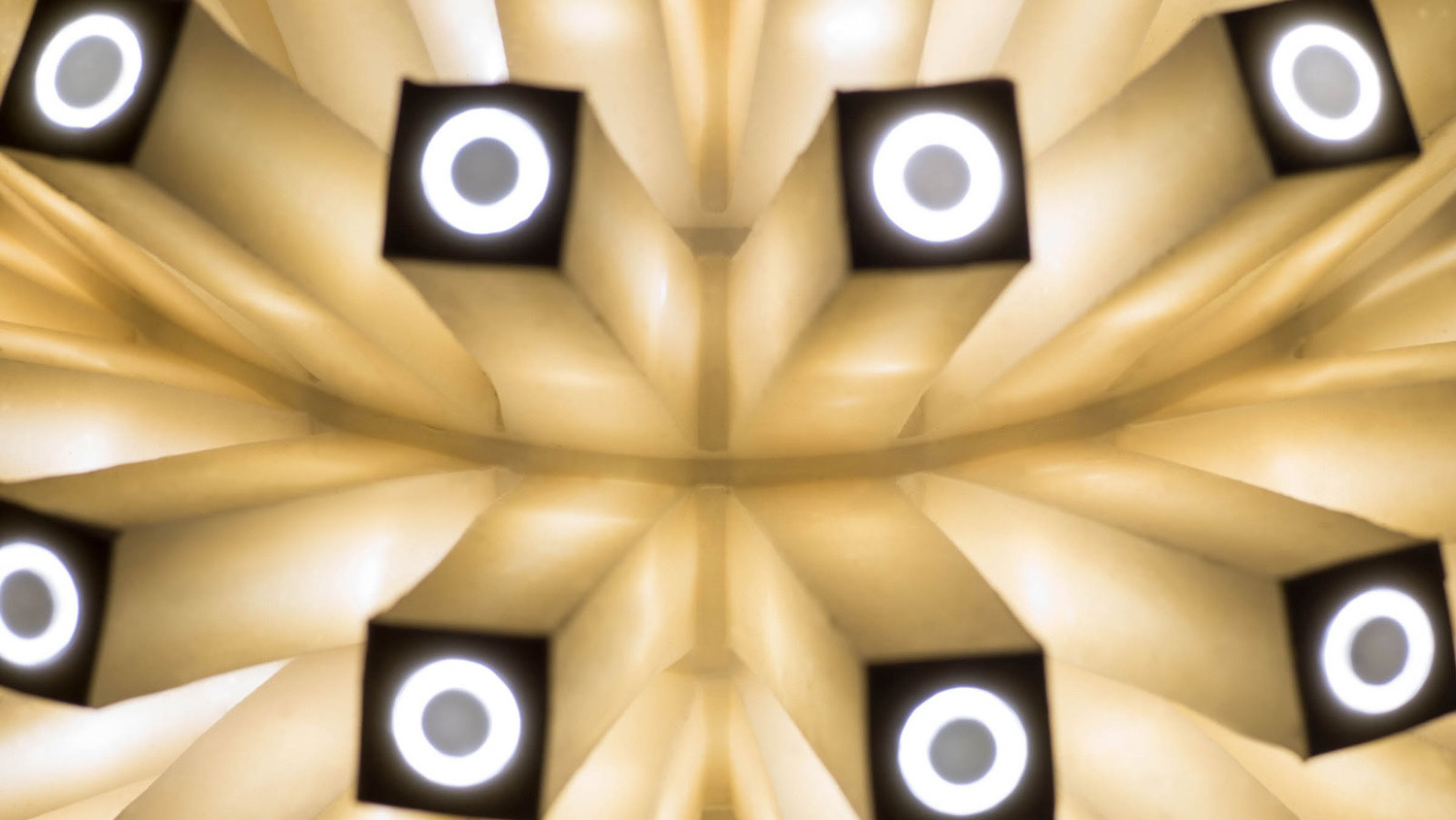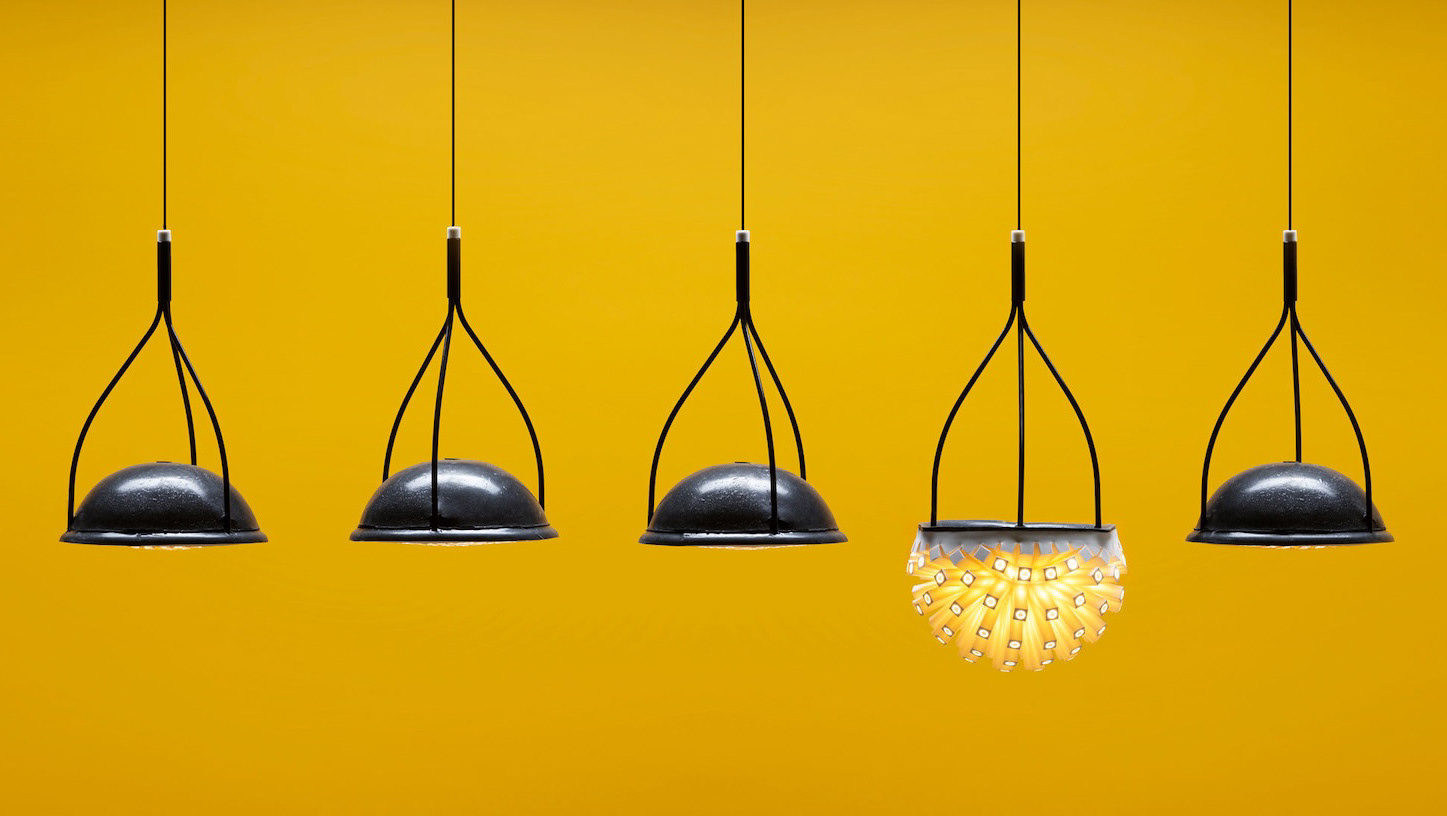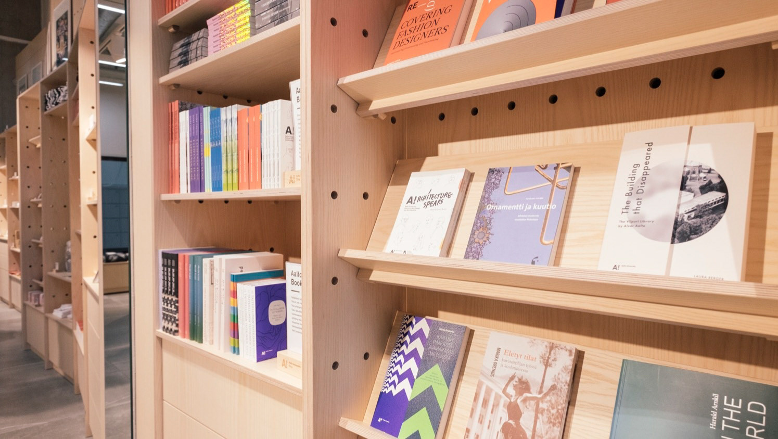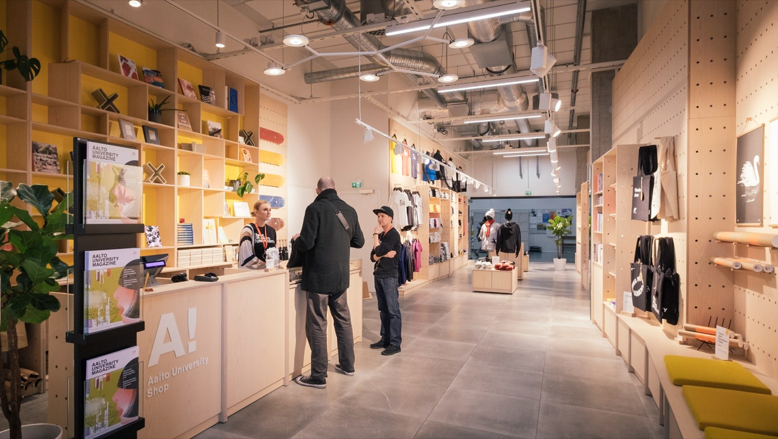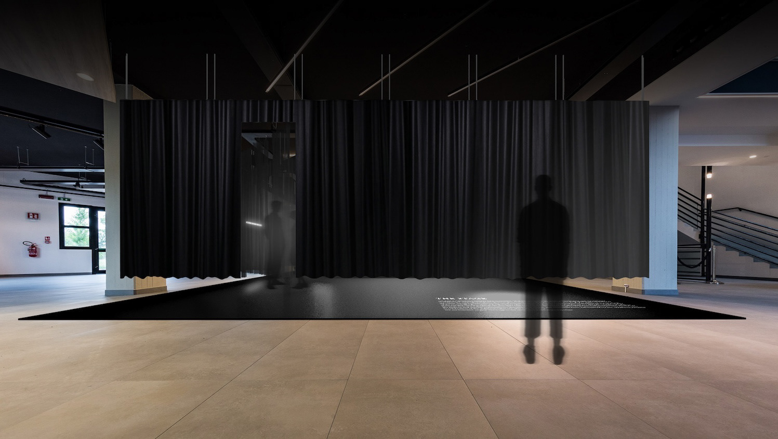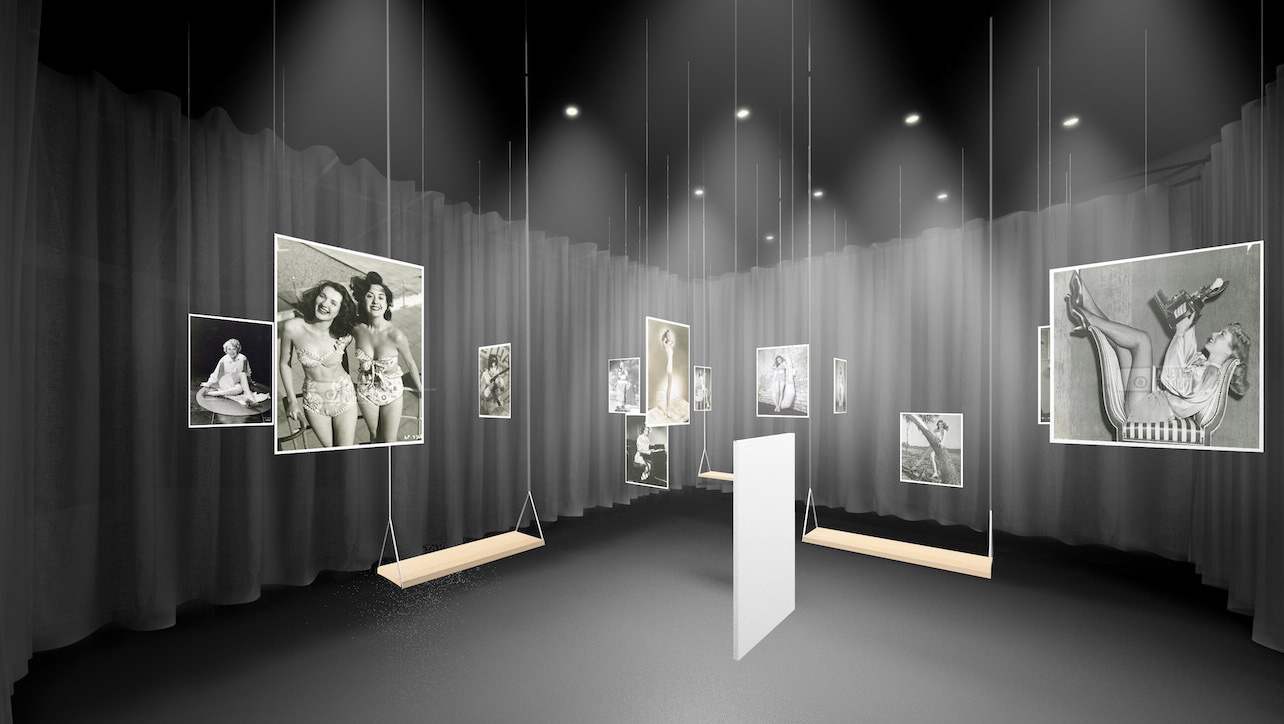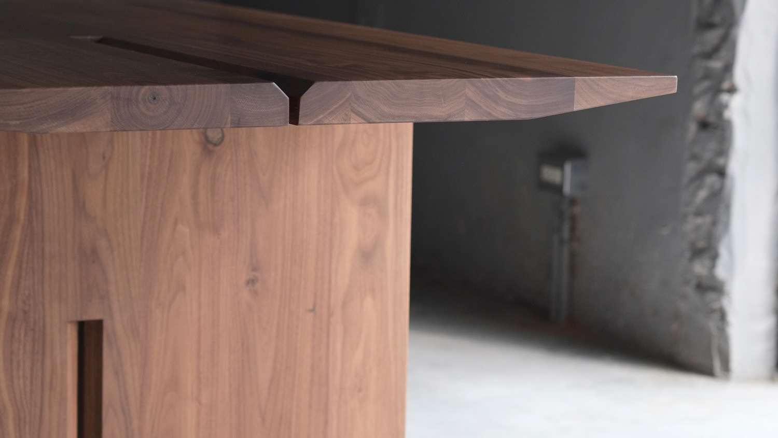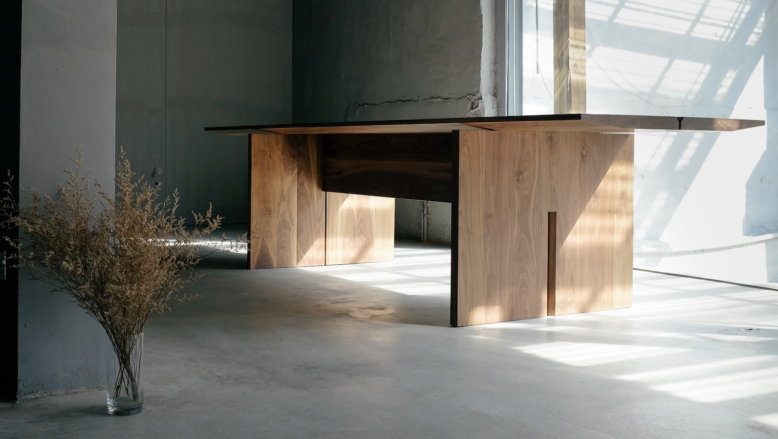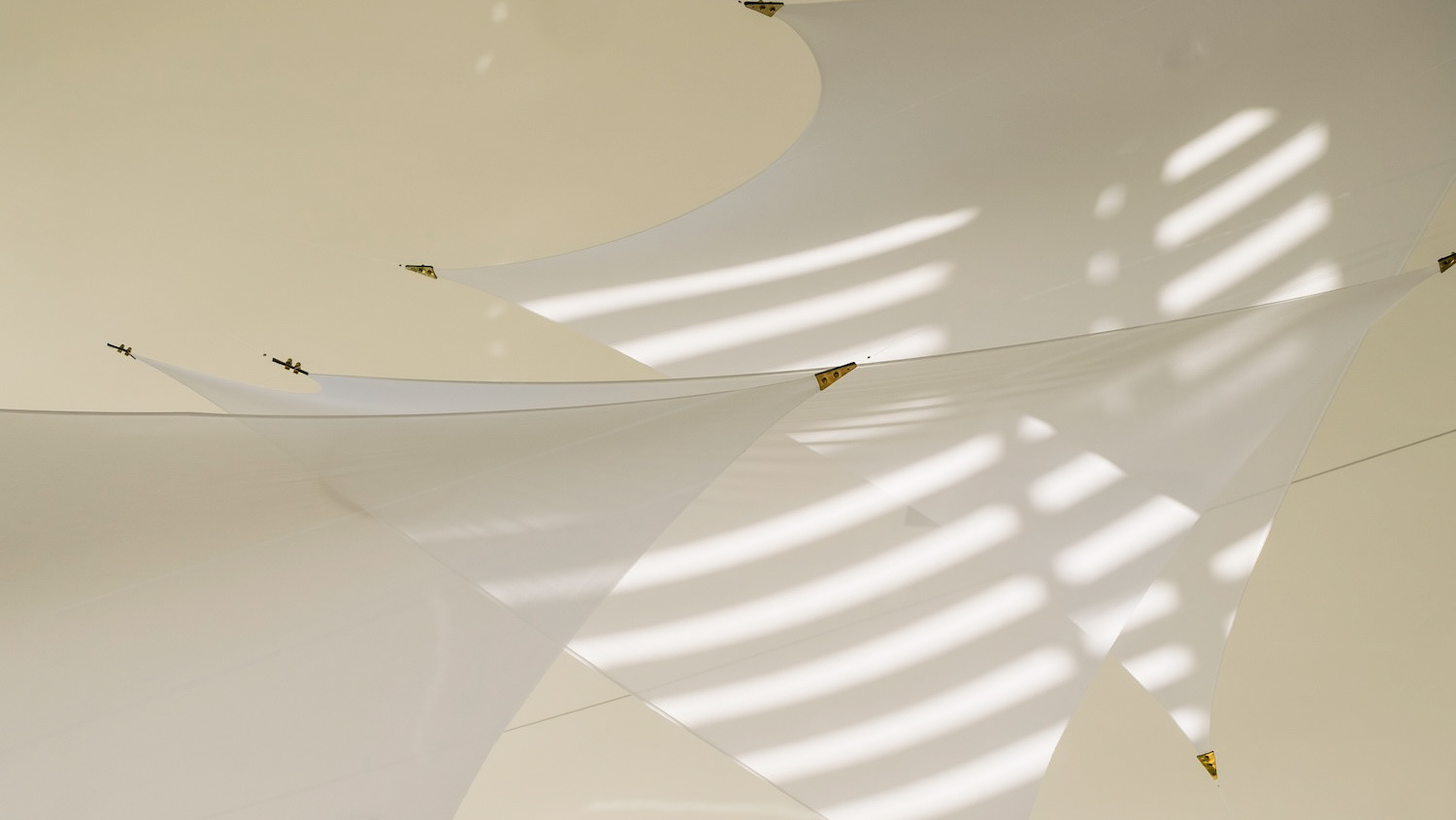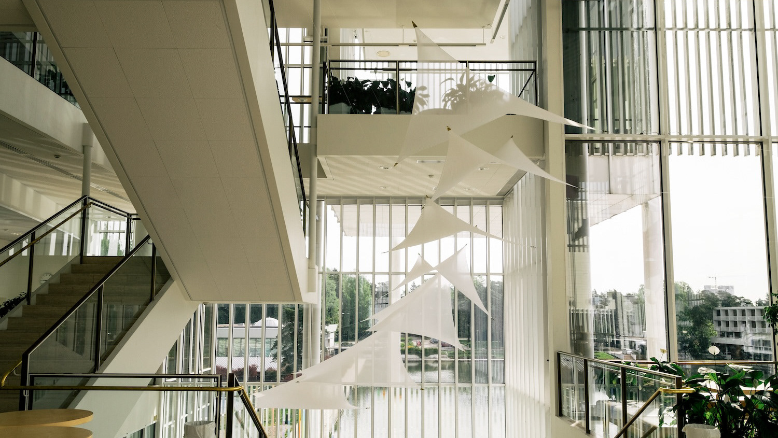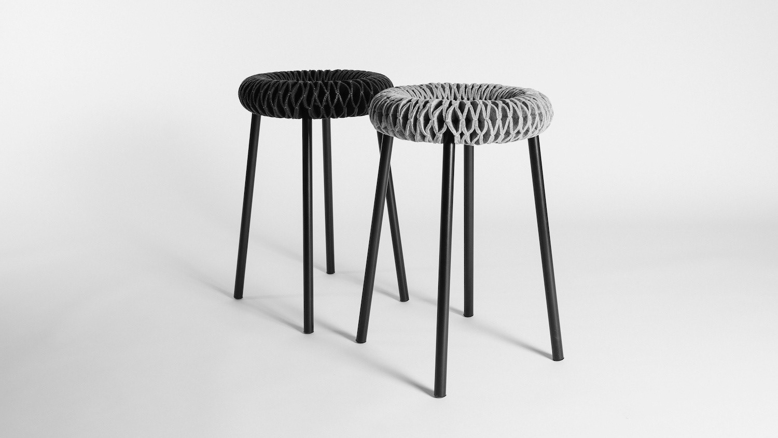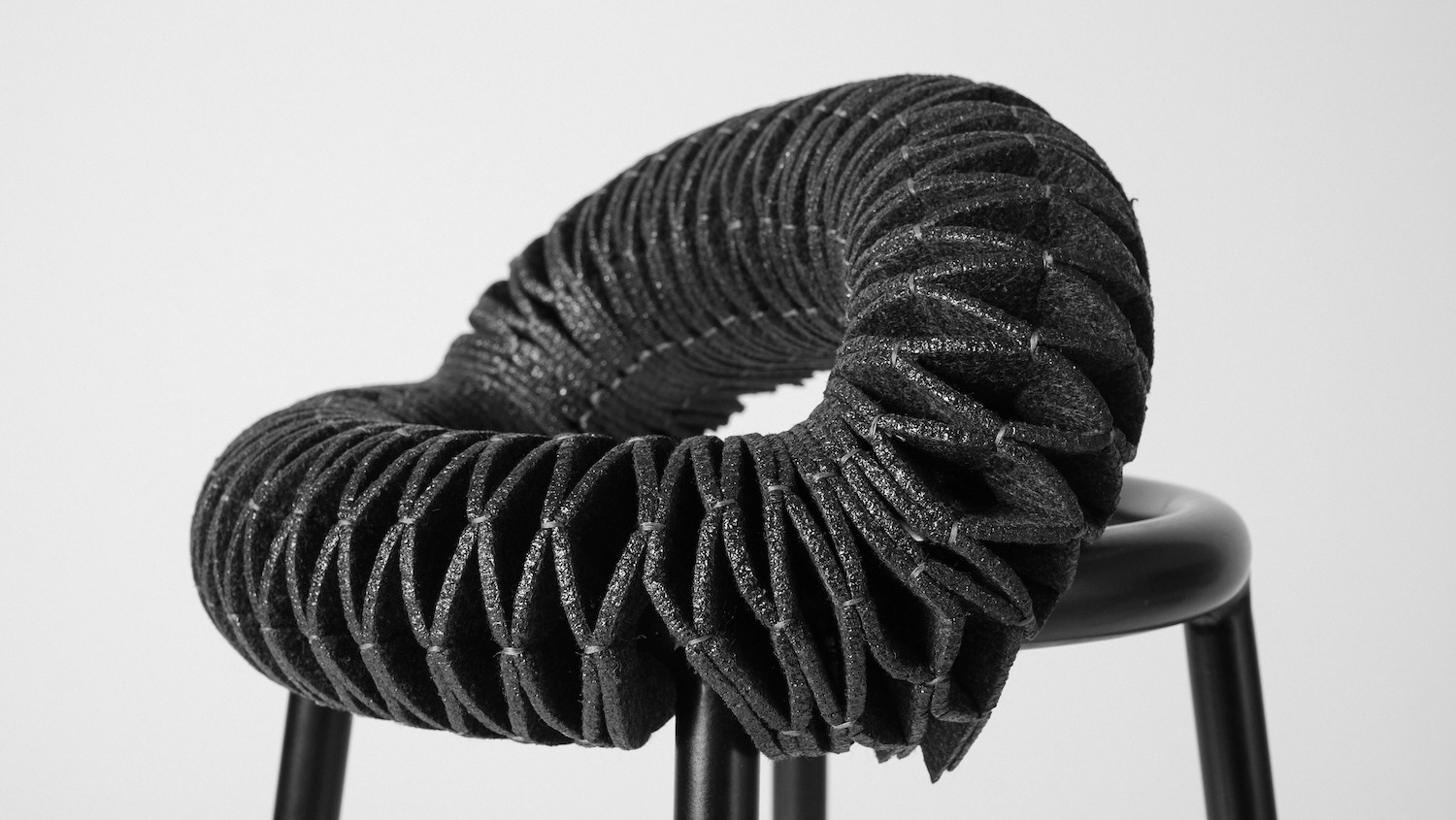Client: Ruoholahden Tähti
Collaborator: Pablo Riquelme
2019 Porkkalankatu 22, Helsinki, Finland
The Red House is a spatial concept designed to transform a local office cafeteria into a contemporary Nordic restaurant within the newly renovated Ruoholahden Tähti building. Situated in the heart of Ruoholahti’s commercial district, the restaurant occupies a ground-floor corner space with glass walls overlooking the bustling intersection of Porkkalankatu and Länsisatamankatu.
With The Red House, we aim to create an inviting and memorable gathering spot where people can enjoy good food in a warm, communal setting. The concept extends beyond spatial design to include furniture arrangements, operational planning, and a dining experience inspired by the Nordic way of life.
The open, rectangular space is divided into two distinct areas—the Red House and the Indoor Terrace. At the center, the red-roofed structure serves as a welcoming living room, featuring long communal tables and a catering space seamlessly connected to the kitchen. Surrounding this, the Indoor Terrace sits on an elevated platform along the glass walls, offering a more intimate setting with round seating arrangements.
Dining is structured around three key Nordic traditions: Lunch Buffet, Swedish Fika, and Danish Hygge Evenings.
- Lunchtime is about openness and connection, with fresh, light meals enjoyed in the airy atmosphere of the living room.
- Afternoon fika invites guests to pause for coffee and conversation, finding their favorite spot to relax or meet outside the office.
- Dinner shifts towards intimacy and comfort—the terrace area, enriched with warm textures and upholstery, creates a cozy ambiance for unwinding with friends and family after work.
By seamlessly blending Nordic culinary culture with thoughtful spatial design, The Red House offers a dynamic dining experience that adapts to different moments of the day.
